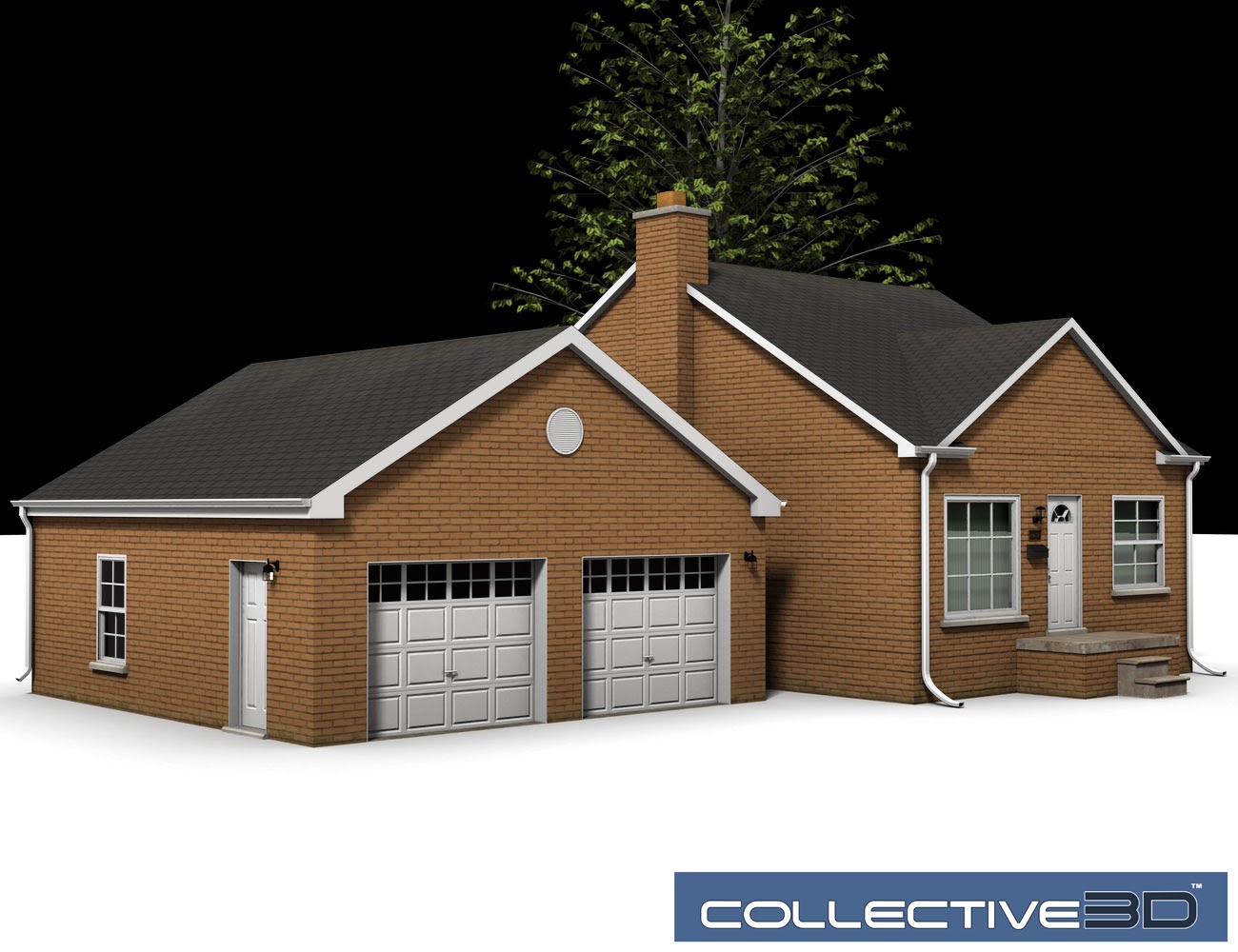In January's update, I left off with the completion of the Blue Collar Bungalow and the Modern Home 2. Since then, the Blue Collar Bungalow has been released over at Daz3d to very strong sales and a warm reception, equaling the 72 hour pace of the Farmhouse, which is currently my best selling product.
Over at Renderosity, I have also released a touched up version of the Enterprise engineering room from the original Star Trek and am looking to touch up and release the remaining sets I have, time permitting. It was good to take a short break from the everyday stuff and have a little fun. While it took a week or so to put this together last year, I only spent a couple hours on it this month, mostly polishing up the textures and doing a Poser conversion. I think it came out pretty well.
Following the release of the Bungalow, I have continued on working with the Blue Collar Series, adding 5 low poly variations, a detailed interior/exterior 2 car garage, and 5 matching low poly garage variations. The 5 variations of the Bungalow utilize only about 5% of the total polygons used in the full featured version, which makes them extremely lightweight. The 5 garage variations use even fewer. Even the full-detailed garage, with working roll-up doors and the same individually modeled bricks as the house, is surprisingly efficient in polygon use for a model of its complexity.
Currently the 5 variations have been cleared for release and will be sold as a single product and also as part of a bundle deal with the full featured Bungalow. The garages are currently in QA. The plan right now is to offer the full featured house as one product, the 5 variations as a second product, then a bundle of the two products together for 6 total houses; the full-featured garage with likewise be a product, and its 5 variations a product, with a garage bundle. The house bundle and garage bundle will then be available in a super package that will include six unique houses and six unique, matching garages. I think they're all going to look great together in one huge scene.
Still in the works, dependent on solving a few technical issues and making a few design decisions, are a set of property lots for the houses, similar to what's featured in the promo images above. The lots would include all the concrete, grass, trees, fences, and other items such as fire hydrants, telephone poles, etc.
Also in development is a set of "garage stuff." As advertised on its product page, the 2 Car Garage is able to fit various combinations of:
2 full size cars
1 full size car and 1 large pile of junk
2 large piles of junk
1 huge pile of junk
1 medium pile of junk in the rafters
The Garage Stuff pack will contain various appropriate piles of junk. When deciding what kinds of things to include, I thought back to the horror of wading through my own garage and determined that garages are ultimately filled with things you put in there five years ago and completely forgot you owned. The Garage Stuff pack will include tools, toolboxes, work benches, boxes, pallets, plastic storage tubs, used sports equipment, car parts, etc. Just as garages are a repository of forgotten things, I've likewise discovered there are similarly forgotten models from years back taking up space on my hard drive, which serve no real purpose on their own. Many of these, with a little touch up, will make their way into the Garage Stuff pack(s).
Still on the docket as well is Modern Home 2. It is mostly complete, and I plan to return to development on it sometime on March, for release in April or May.
As you can see above, it's coming along, although I haven't done a whole lot of work on it recently, with the Blue Collar stuff taking up a lot of development time. The Modern Home line isn't entirely dead, though, with some early development already done on numbers 3 and 4 and a couple other antique style homes that might fit the product line.
Additional entries in the Blue Collar line will include a neighborhood of Cape Cods which, similar to the Bungalow, will be offered as a fully featured interior-exterior "hero" prop and five exterior-only variations useful for filling out the block. I did some very early work on the Cape Cod floorplan this afternoon.
And finally, I am also early in development on an add-on for the Bungalow and Garage that will replace the bricks with traditional siding, for additional variation.
The goal is to release between 25-30 products this year once all is said and done. As of today I have released two new products in 2014 and have about four more either in QA or awaiting a release date.
As always, I'm very open to suggestions or feedback. And that's all for now!
Enjoy!



















